History
In the 5th and 6th centuries, the Church of Saint-Geniès was built in Buffens. In 791, Buffens, renamed "Caunes", belonged to the local Benedictine Abbey of Saint-Pierre and Saint-Paul. It was protected by the Carolingian kings. In the 11th century, the village of Caunes developed close to the Abbey. During the Albigensian Crusade, the Abbey got considerably richer by acquiring confiscated good from Cathar infidels. Later on, the Abbey was marked by severe management difficulties and internal conflicts. When the Abbey was put in commendam (temporarily entrusted to a layperson) in 1467, Caunes already had the following customs: the abbot was no longer elected by the monks, he no longer resided in the abbey and the Rule of St Benedict was no longer respected. In around 1610, the abbot Jean d'Alibert brought in Italian quarrymen to exploit the marble quarries. Then, Jean Baux, a French architect and marble-worker, used Caunes marble to build the Louvre and Versailles. During the French Revolution, the monks left and Saint-Geniès became a stone quarry.
Things to explore
As you walk
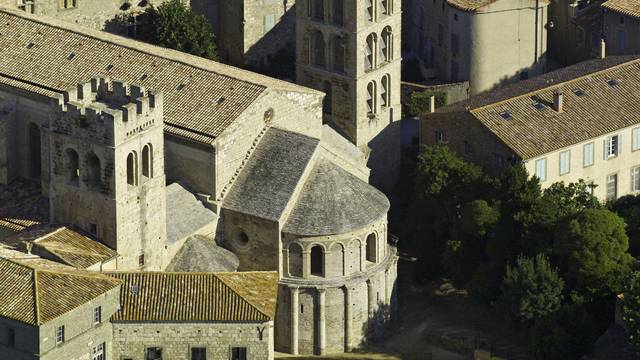
The village
In the cobbled streets of this peaceful village, there is plenty to pique your interest. Here, a façade with broken arch windows, there, the remains of a fortified outer wall, evoking the Middle Ages. Further away is the wash house, a meeting place for women since the French Revolution
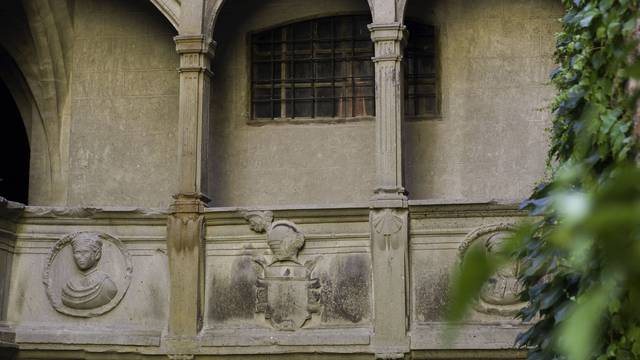
Mansions
The 14th-16th century windows of Hôtel Sicard suggest that it used to be a shop. The Hôtel Tapié on a street corner has a surprising angled mullion window. The rich Hôtel d'Alibert, classed as a Historic Monument, looks like a small Renaissance palace, today transformed into a hotel-restaurant.
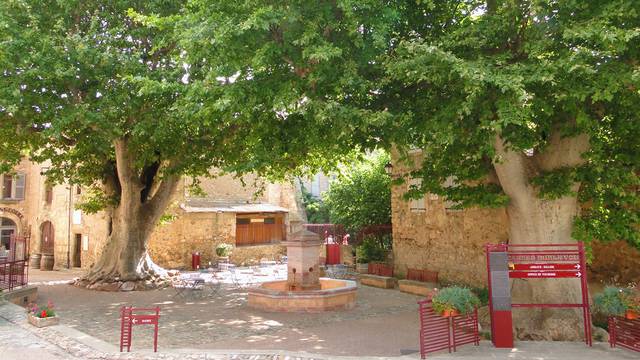
The revolutionary plane trees
Place de la Révolution. Two enormous plane trees, planted in 1792, provide refreshing shade around the pink marble fountain. Known as 'Danton' and 'Robespierre', these two trees of freedom have just been recognised as 'Remarkable Trees in France'.
About
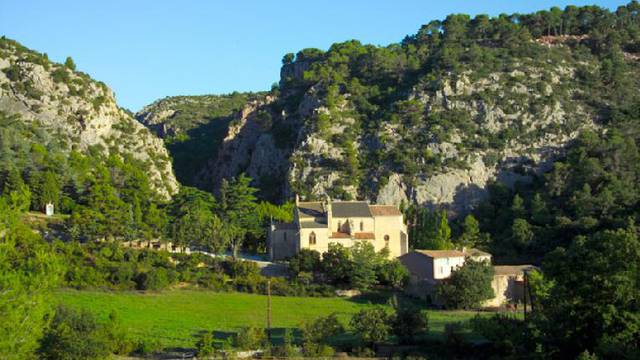
Notre-Dame du Cros
Just above Caunes, the hermitage of Notre-Dame du Cros and its miraculous spring is a place of pilgrimage. There is always a hermit in this Medieval church to welcome pilgrims and visitors. The hermitage offers an great place for a picnic and one of the best walks in the Aude. Explore a pristine landscape, impressive marble walls, the outer wall of an 'oppidum' (fortified Iron Age settlement) in the middle of the pine forest, a superb view over the vineyards, the Canal du Midi, the Aude and the Alaric mountain. There are 120 climbing routes on the limestone cliffs of the nearby Gorges de Cros, a small tributary of the Argent Double River.
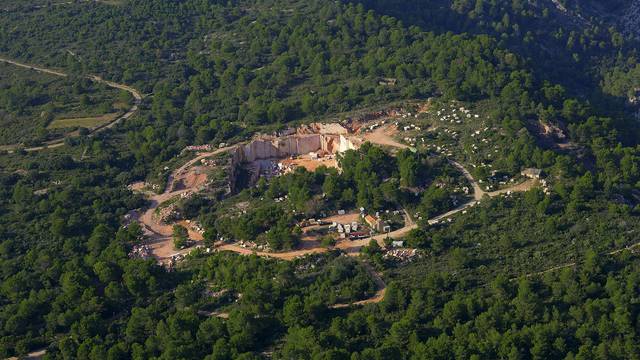
The marble quarries
The coloured marble from Caunes-Minervois is recognised for its exceptional quality. Coloured marble? Yes, every colour exists. The rarest is 'incarnat', which was excavated from the 'Carrière du Roi' (King's Quarry) of Louis XIV. One of the Trianon columns, quarried and polished in the village, sunk in the Canal du Midi during its transit to Bordeaux. It was later recuperated, and can be seen in the André Chénier Garden in Carcassonne, where it marks the meridian line of Paris. Another iconic colour is the richly-veined pink - instantly recognisable, it is used throughout the region. And then you have grey, 'griotte', 'cervelas' and 'vert de moulin' to complete the colour palette. But what is marble? And why is it so abundant here? This short video filmed in the 'Carrière du Roi' will tell you its long history: Geological history of Caunes

The Argent-Double
The water in the Midi is very valuable. Although it is now known for its wine, the Minervois was previously a wheat-growing area. The fields were so well irrigated that there were 2 harvests per year, meaning double the sales, double the profits and double the money! Populations of the endangered white-clawed crayfish have increased in this precious river, (now a natural reserve), which demonstrates the high quality of the water.

Since 1984, a new experiment has been taking place on the banks of this precious river: planting a forest of 'sequoia sempervirens'. Although more slender than the giant sequoia, it is one of the tallest trees in the world. The 'Hypérion', in the Redwood National Park in the USA is 115m tall! Here in Caunes, the trees are already 26m high on average.


















